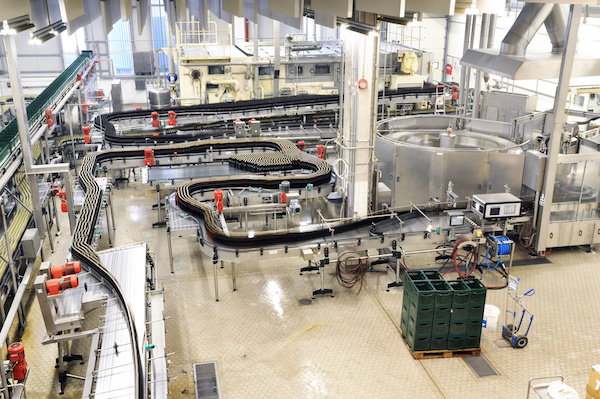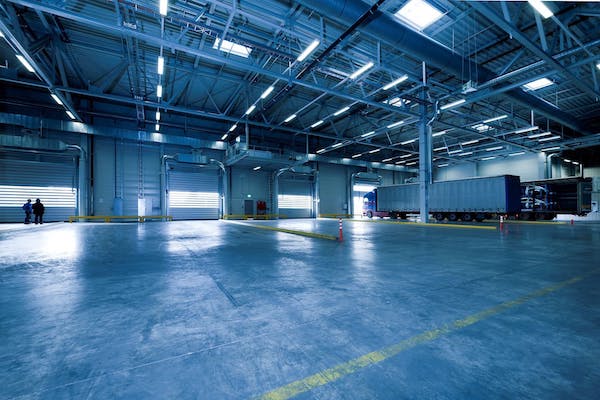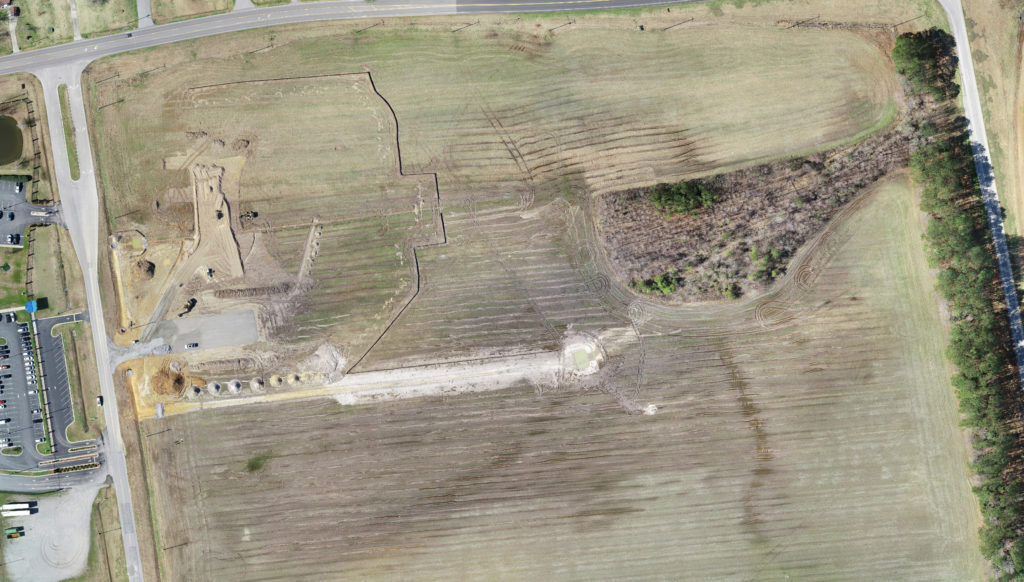
Before the first shovel of dirt is turned or wall torn down when renovating or building a food or beverage plant, the preconstruction process has, ideally, fine-tuned the “recipe” by sifting through all of the possible ingredients. Just like the products that the plant produces, each step, from site selection to design to equipment purchases, has to be carefully measured. And this is one time that having too many cooks in the kitchen is a good thing.
While there is no cookie-cutter formula, whether driven by a need to expand capacity, increase efficiency, introduce a new product line, or upgrade an aging facility, expansion projects have one common denominator – economics.
And we are not only talking about the bottom line. Many people hear the word economics and think it is all about money. Economics is not just about money. It’s about weighing different alternatives. Just like when using a map app, there are alternate routes that a food and beverage plant construction project can take.
The food industry is incredibly dynamic, and companies come in all shapes and sizes. Each site selection must be treated as unique, and it’s fundamental to establish concrete goals and criterion for defining success, according to Scott Kupperman, Founder of Kupperman Location Solutions.
Bigger? Better? Faster?
According to Jeff Counsell, co-founder and managing broker at Global Food Properties, the three major reasons companies seek to renovate are plant configuration, size, and lack of automation.
The question is how to get there:
- Do we refurbish or expand the current location?
- Do we buy an existing building and renovate it?
- Do we build new?
“When the current facility isn’t producing enough product, it means that you know, at some level, it’s inefficient,” Counsell said. “Maybe it’s inefficient because it’s too small. Maybe it’s inefficient because it’s not configured properly and there’s a lot of unnecessary delay in the manufacturing process, or maybe it’s inefficient because it lacks automation.”
Regardless of the reason for the project, there are similar factors that influence the decision-making process.
Show me the money
Any building project must be backed with a significant capital investment. So, how do you make the most of every dollar? This involves looking at construction costs within the various scenarios, plus potential costs to the operation, which can be hard to quantify.
“A common way of thinking is that expanding is going to be less expensive than building new,” Counsell said. “But we’ve heard, to some extent, from clients who have renovated, that, at the end of the day, it would have probably been easier to build new.”
While hindsight is 20/20, the reasons behind the renovation, including deadlines to meet a customer’s requirements, come into play. When renovating a plant that needs to continue running, the constraints of the existing operation and construction within the confines of the site can be challenging. This is where it’s especially important to look at the economics from all sides — cost, production impact, and speed to market.
“It all depends on how much time they have to get the product into their supply chain,” Counsell said. “This is more anecdotal than fact, but if they have to satisfy a contract timeframe, renovating will most likely be less expensive than building new, and it’ll probably be faster.”
Digging deeper into renovating
The challenges of renovating an operating plant will circle back to food safety every time, according to Counsell.
Being able to keep emissions and dust out of the plant is probably the single biggest issue faced during renovation. A big category within food safety has to do with the circulation of air through the plant and controlling the circulation of pathogens and foreign particulates. One option is to approach the renovation room-by-room.
“We’re living that right now in a plant that needs to work around the sensitivity of the product,” Counsell said. “Even though our customer wants us to have this entire building renovated within 18 months, we can’t do that without creating risk to the product in the process. So they’re renovating it carefully room-by-room versus all in one as a way to mitigate risk.”
Food safety also needs to be taken into account when considering buying and building out an existing structure.
“I think companies increasingly are asking, ‘Do we want to invest millions of dollars if there’s a risk that we’re going to inherit pathogens within the envelope of that building?’” Counsell said. “Renovating the building next door that’s vacant may be quick and easy and makes sense because the entitlements and utilities are there, but any pathogen issues existing in the building that may be a risk to the product makes new construction a better option.”
One more issue that the planning team needs to anticipate when renovating an operating plant is what potential complications the addition of construction to the footprint of an operating plant creates.

“We’ve seen clients think, ‘Well, this will be fine, we can move the trucks in and out during business hours,’” Counsell said. “But then when the project is underway, the reality of the number of construction personnel, the number of trucks, the timing of the trucks coming and going, storing construction material and equipment, down to where employees can park all impacts operations.”
Research by SalesLeads tracked 950 new planned food and beverage industry projects (including plants and warehouse/distribution facilities) in 2019:
- New construction – 330
- Expansion – 239
- Renovations/equipment upgrades – 468
- Plant closing – 36
This shows that despite the challenges of expanding or renovating an existing plant, it’s still a good choice for many projects.
“It is a palette you’re fluent in,” Counsell said. “You already know the regulatory framework, what’s allowed or not, you have relationships with utilities and zoning and city government officials, so it’s not like you’re starting from scratch.”
If the economics of time is a major issue, it may be easier to fast-track the project if renovation or expansion of the current site is a feasible option. Chances are the local municipality will be more willing to accommodate the project so the company doesn’t leave the area.
“I feel like you have a jump on the project and that you may have more leverage because of relationships that have been built, compared to if you were starting from scratch somewhere else and would need to prove your worth,” Counsell said.
Food processors work on very tight profit margins and are seeing increasing price pressure from customers in part because of consolidation, which means the customer base is getting smaller. Obviously financial incentives will get their attention, but what else motivates food and beverage processors, like the Sara Lee Frozen Bakery in Tarboro, N.C., to stay put?
“Sara Lee Frozen Bakery just announced another expansion to bring in additional lines,” Oppie Jordan, a vice president for the Carolinas Gateway Partnership, said. “Because they already have the cold storage, which is crucial for their products — cookies, cakes, cheesecakes — expanding makes sense as cold storage is an expensive issue. Plus, they have established relationships with suppliers, and that is a positive.”
The Sara Lee plant has been operating and expanding at its current location since the 1980s. It’s located within the Carolinas Gateway Partnership, a collaborative effort of two counties and 18 cities, towns, and municipalities, that works to provide opportunities for companies to grow and expand. The area includes many food and beverage processors drawn, in part, by the infrastructure, workforce, and supply chain.
“It always comes down to the bottom line — what is the cost of doing business and can I make a profit,’” Jordan said. “The plant needs to be close to the supply chain, have available workforce, and know they can count on the community. From my experience with food processors, they are looking for local support to help them address these needs. This needs to be put together locally to draw or retain manufacturers. And it takes much more than a village, sometimes it takes two or three.”

The economics of automation
“At the end of the day, companies are renovating to create more product, more efficiently and more cost effectively,” Counsell said. “Invariably that’s a function of automation. Many of my clients would say that they don’t think so much about the building or building renovations — it is about installing the equipment. My advice is: ‘Don’t let the building tail wag the equipment dog.’”
In older buildings from the 50s and 60s, and even the early 70s, the clear height from the floor to the lowest point of the ceiling is typically 16 to 18 feet. This fact alone can determine the direction an expansion project takes as today food production equipment can far exceed those ceiling heights.
Whether the project is a greenfield or a line addition, Counsell recommends starting with a utopian automation plan. Determine what automation provides maximum efficiency, at the lowest cost and the highest throughput. Then design the building around that and see what the pricing structure looks like for an existing building versus new construction.
“If you’re looking at a building where you have to remove interior walls and raise the roof to accommodate the equipment, then the cost decision between renovation or new build can be much clearer,” Counsell said. “At this point the answer to renovations may simply be, ‘Nope this just doesn’t work’.”
Seeing into the future
Visualizing the completed project can also help you determine which route to take. Today’s fast-advancing technology allows decision makers to literally step inside the plant before breaking ground.
“We use a full scope of virtual design [and construction] services (VDC), including clash detection, lidar [light detection and ranging], and virtual reality,” said Ryan Camer, director of virtual construction at Haskell. “Being able to build the process or packaging line or the entire plant virtually prior to construction can help [us] identify and resolve problems earlier than ever before to reduce costs and delays.”
A component of the design process, Building Information Modeling (BIM), uses software for clash detection to help determine potential issues, such as how equipment fits and if there’s adequate clear space, before construction begins.
Because BIM is a standard component of the design phase, Camer emphasizes the importance of equipment manufacturers and fabricators having 3D drawings.
“If they’re not able to provide those to us, someone in our office will have to make a model of the equipment, which isn’t the ideal option,” Camer said. “I strongly encourage suppliers to make sure they have 3D models ready. Ideally, the models are simplified versions of their equipment. We don’t need the internal components, just the outer shell in 3D so we know the exact footprint.”
Picture perfect
A picture paints a thousand words, or in this case billions of data points. A process that once took hours of work for a team equipped with tape measures can now be completed in just minutes with lidar.
“It [lidar] is like sonar, but with light. We come into the plant and use a laser scanner to produce a photorealistic 3D model representation of existing conditions,” Camer said. “We end up with a 3D layout of the plant’s current condition.”
This data allows them to create a more efficient design, optimize the construction processes, and greatly reduce one of the biggest risks – the unknown.
“We get a detailed level of information before we actually perform the work,” Camer said. “We can then build it all virtually and try to make it as clash-free as possible so that there’s zero rework. This technology is especially beneficial in an existing food plant where they’re doing some remodeling or re-doing a line. We can get the data we need with less invasion into the daily operation.”
Camer cites a water bottling plant as a real-life example of how this technology benefits the construction process. “They needed to run a new pipe rack throughout the plant,” he said. “With the laser scan, we were able to model different scenarios and come up with the most optimized route.”
While modeling and clash detection software helps fine-tune the design prior to construction, virtual reality can take the planning process to the next level. Being able to step inside the plant before construction, using the latest game engines and virtual reality headsets, can help drive discussion about design changes.
“We’ve had facility managers [virtually] walkthrough and see that they can’t get a forklift down an aisle or that there’s a conveyor that’s not necessary,” Camer said. “It’s an innovative technology that is a tremendous value-added opportunity for our clients.”
Being able to see inside a plant not only helps companies foresee design faults and clashes, but also save production time and resources and even train operators long before the first day of production.
Which way do we grow?
While there will continue to be a mix of projects — renovation, expansion, and greenfield — industry experts including Counsell and Jordan have seen a shift to new construction. Eighty-five percent of all new F&B site searches start with a desire to find an existing facility. It’s rare that one is found, so those searches turn into a greenfield.
“Historically, and even up to five to seven years ago, the first option would have been to renovate the current plant, the second option would have been to buy an existing building for the speed to market and pre-existing entitlements, and the third option would have been new construction or greenfield,” Counsell said. “I think it’s flip-flopped now.”
Jordan agrees: “If you are a stand-alone or out-of-date food or beverage plant, greenfield very often makes sense. We are seeing more greenfield expansions and this is due to many reasons, including type and availability of ingredients, water/sewer and utility requirements, food safety, and ceiling heights.”
“If you are putting your process in somebody else’s buildin, it’s like me getting into somebody else’s custom made suit,” Counsell said. “It’ll fit but it’s not a perfect fit and maybe it’s not an efficient fit.”
At the end of the day, it’s all about weighing the options according to their economics and determining how you can make more product, safer and more efficiently.
Who’s cooking up your kitchen?When assembling the team for a renovation, expansion, or greenfield project, there are some obvious players including the plant manager, production managers, shipping and warehouse personnel, plus engineers, designers and construction supervisors. But at times one player is often overlooked. “I’m not throwing a stone here, but I think at the table, if not at the head of the table, should be the firm that’s going to be tasked with installing the equipment,” Counsell said. “Their views on what utopia would look like in terms of the equipment and process flows for the project are invaluable.” Having the equipment fabricator or manufacturer highly involved helps fine-tune details that could impact equipment and/or plant performance. “In some ways, they should have almost an equal vote in terms of what the building envelope looks like,” Counsell advised. “Let’s say there is a complex packaging process in the plant. The equipment manufacturer is going to know, in terms of optimizing the efficiency of the automation, details like, “should the equipment operate in a low humidity environment or should it be higher humidity,” “should the room be air conditioned or are there certain air quality issues that are going to impact the ability of the equipment to manufacture the product to the customers specs.” It is knowing those details that can make all the difference.” |






